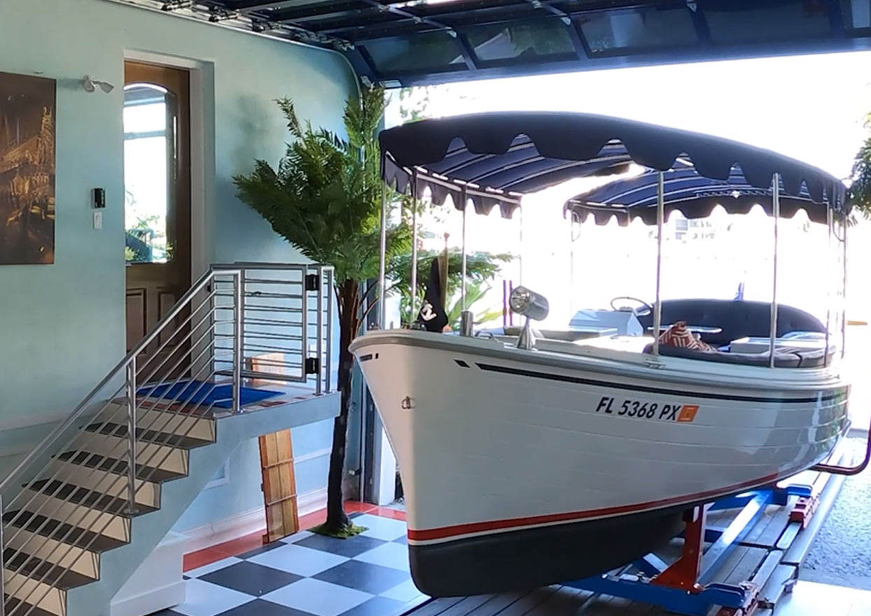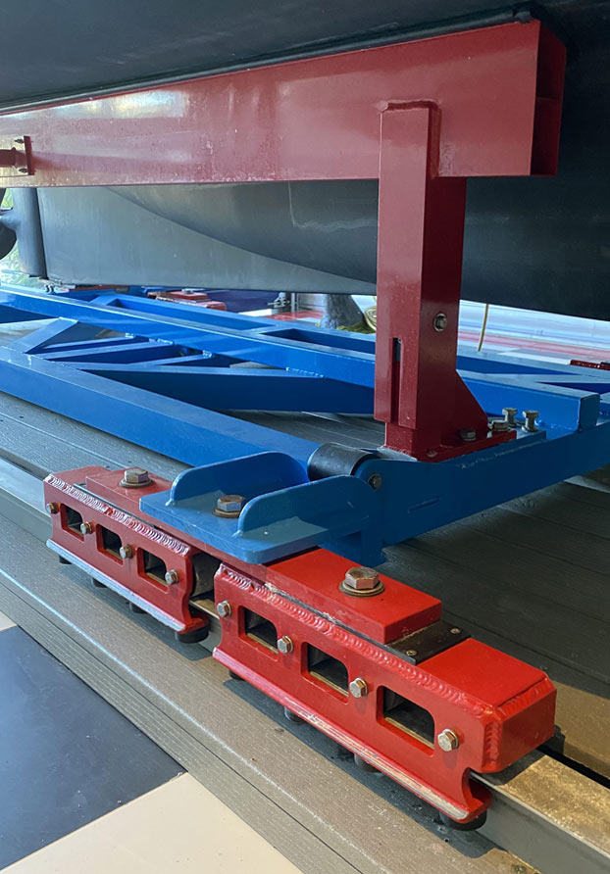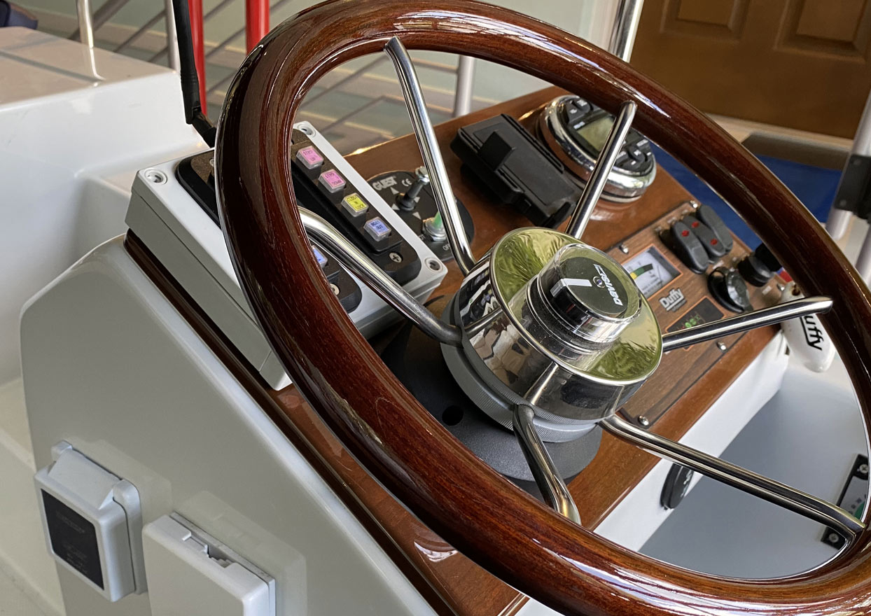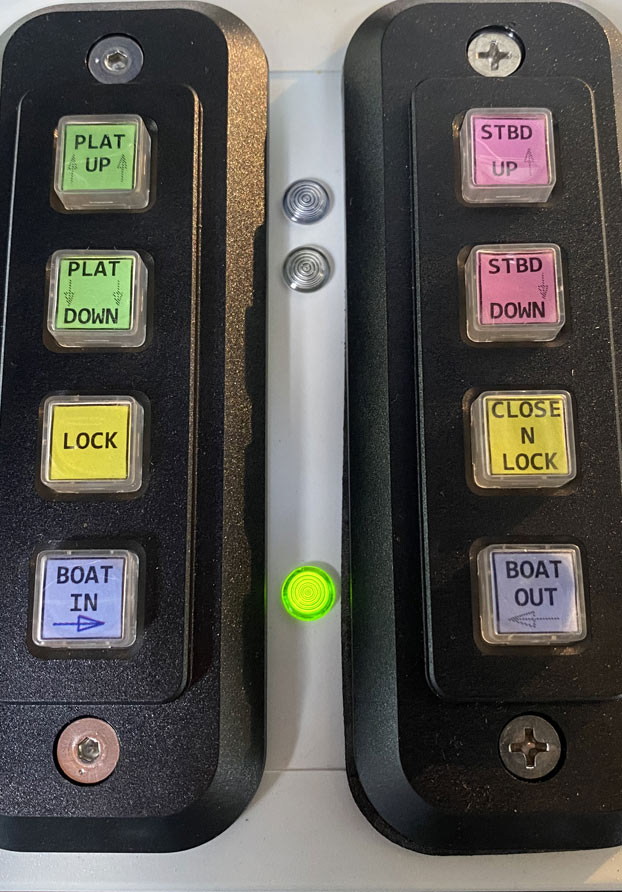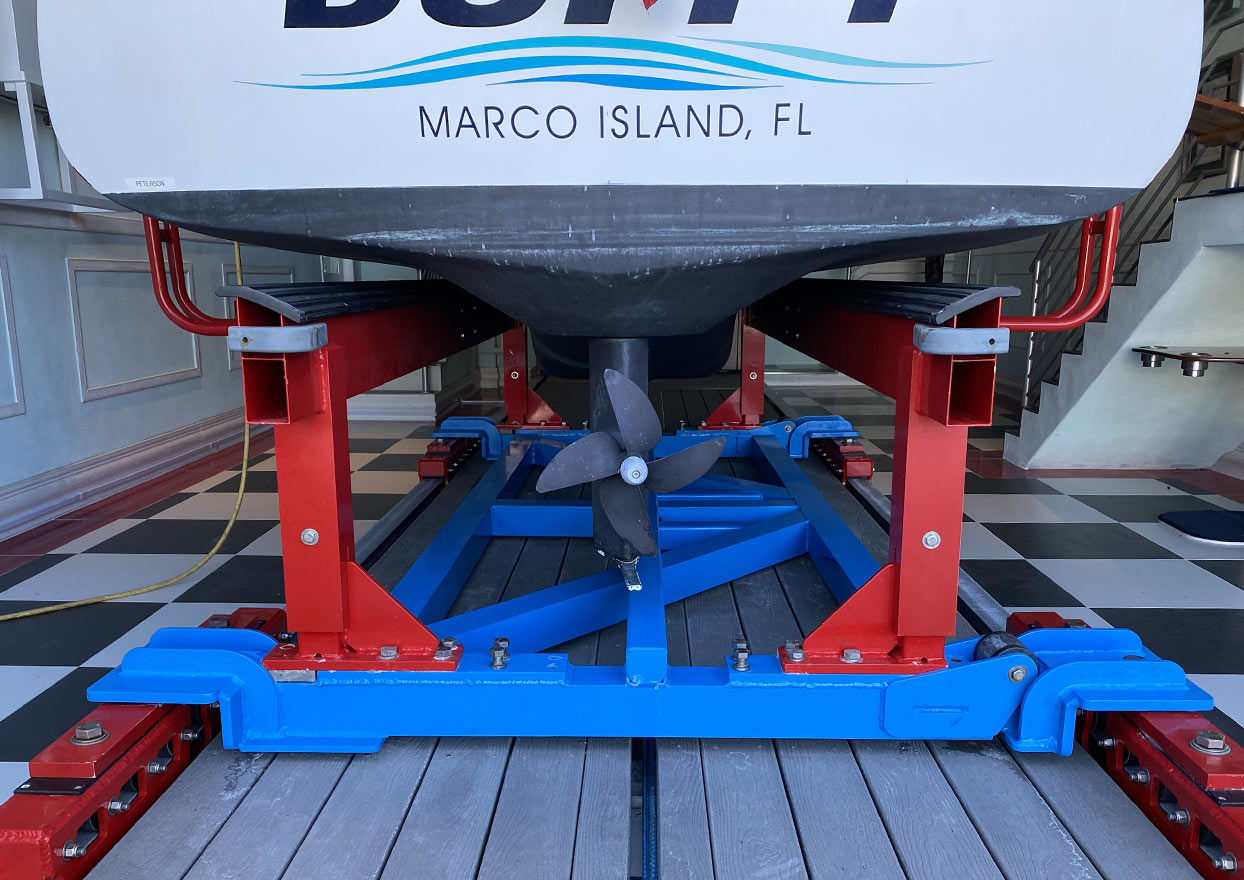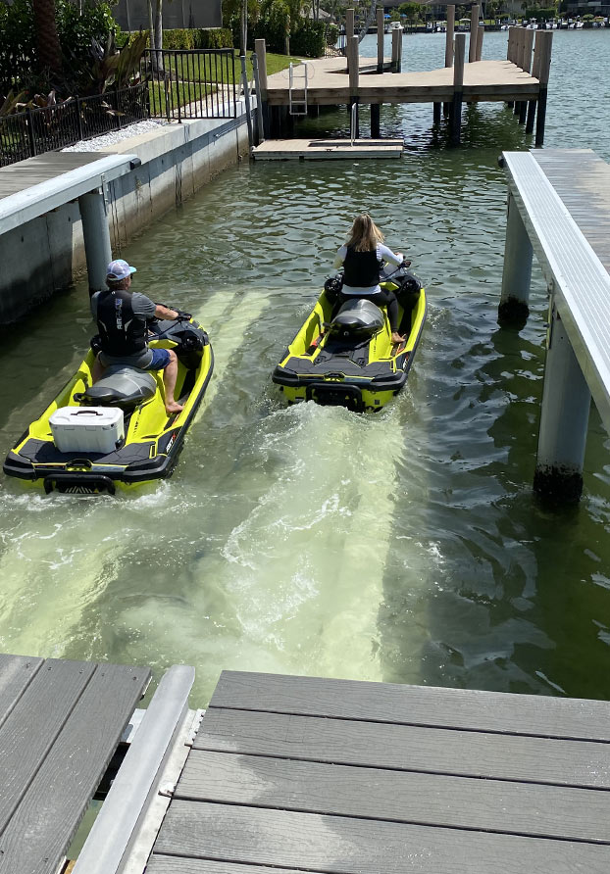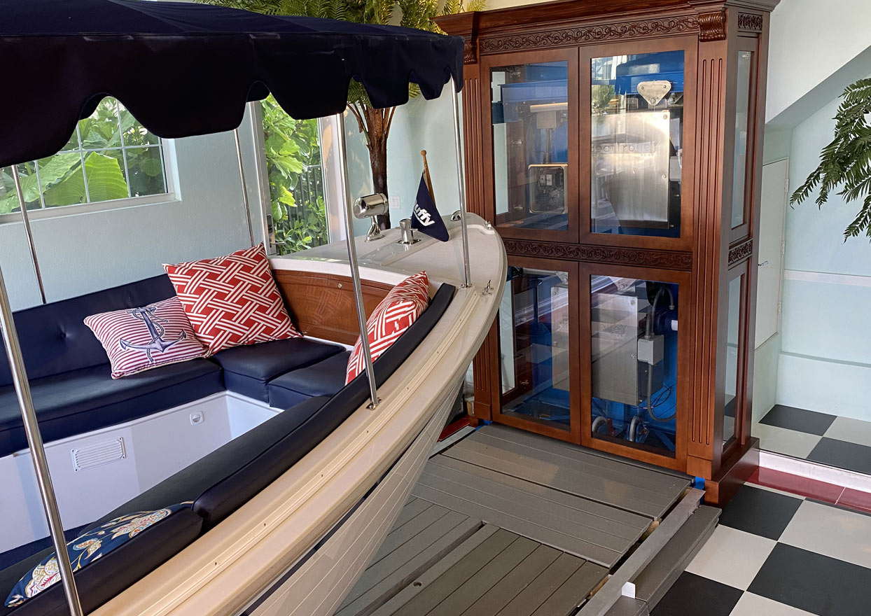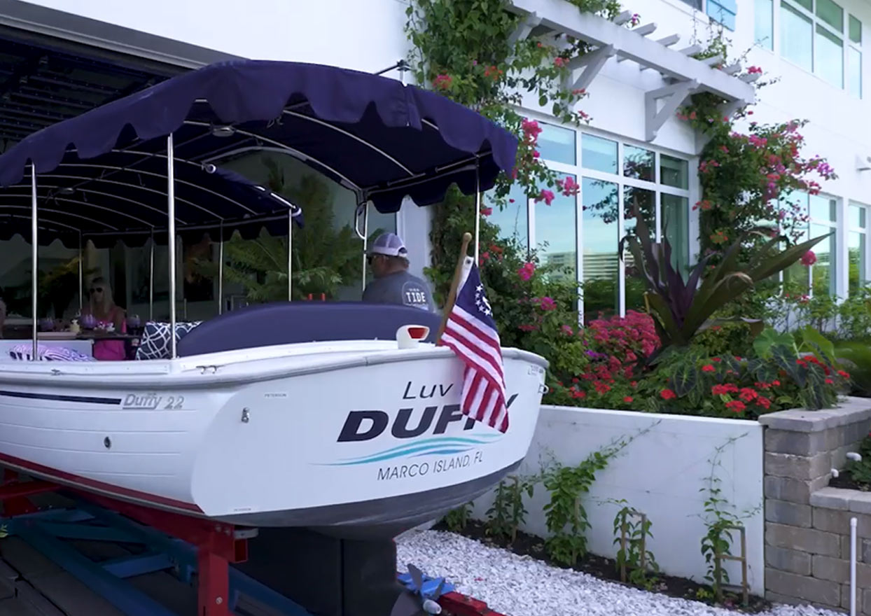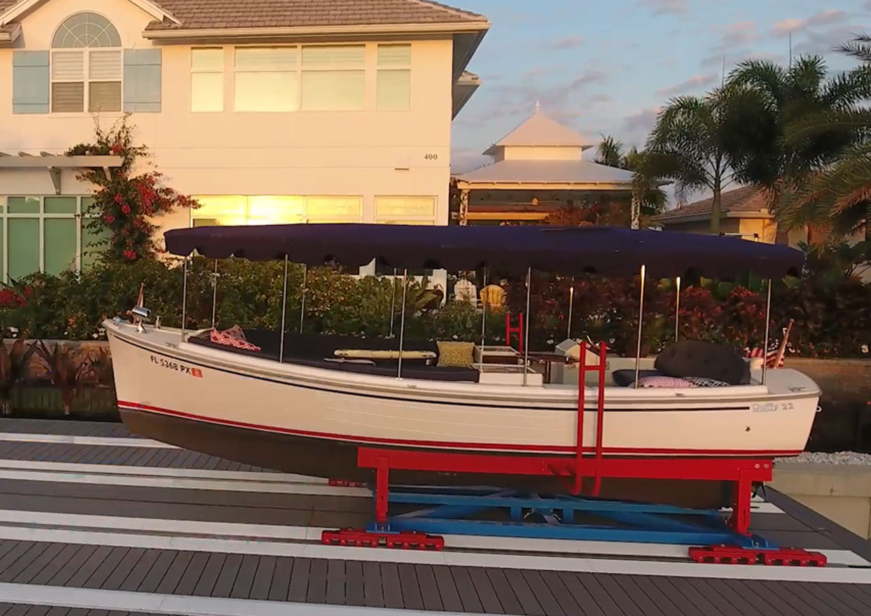Boat Trolley Inquiries
Thank you for your interest in the Boat Trolley System. The best way to get started is by filling out the form below to download our Sales and Development Process information document.
Professional and Exceptional
BOAT TROLLEY LLC has developed a network of Development Professionals including Architects, Builders, Interior Designers, Real Estate Brokers, Yacht Salespeople and Marine Construction Companies, to identify lot owners who are planning a new home, boaters considering purchasing a new yacht, real estate prospects looking for a waterfront lot or an existing home owner with adequate space on their lot to add a Boat Trolley Room, lift and system.
What You Can Expect
Before we begin the face-to-face planning process we require you to provide the following information
Type and size of watercraft to be housed (length, beam, height of the boats cabin over the keel, and weight).
Type of Lot
Should the client be considering an “Indirect Access” lot; meaning that one needs to navigate under a bridge to Access open waters, the height of the boat’s conning tower and superstructure electronics needs to meet the bridge clearance at high and low tides.
Next Steps
Before any deposit money is collected, we will prepare rough CAD drawing of the track layout, winch cable system, remote control equipment, electrical requirements including 220volt, 110volt, pathways to the room, suggested overhead lighting, window locations, electrical wall outlets, garage door profile and location of AC equipment if desired.
The drawing will show an outline of the exact boat the client wishes to store, showing space dedicated to “walk around” the watercraft for passenger loading and servicing.
These suggested details allow the architect to integrate them into the home’s building plans.
It is at this point, when the client has accepted and signed off on the Rough Plans, that the first deposit will be collected from the client.

